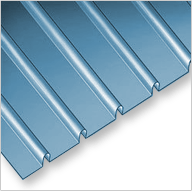 |
|||||
Why RHS -PREFAB SHEDRHS Prefab AdvantagesSingle Source Responsibility : As the complete building package is supplied by a single vendor, compatibility of all the building components and accessories is assured. This is one of the major benefits of the pre-engineered RHS SHED building systems. Reduced Costs : Light Weight Rectangular Hollow Sections has a significant savings in design, manufacutring and on site erection cost. The Primary, Secondary members and cladding nest together reducing transportation cost. Architectural Versatility : Building can be supplied with various types of fascia's conoples, and curved eaves and are designed to receive pre-cast concrete wall panels, cutrain walls, block walls and other wall systems. Clear Spans :RHS PRE FAB SHED building can be supplied to around 19 M Clear spans. Quality Control : As buildings are manufactured completely in the factory under controlled conditions the quality is assured. Low Maintenance : Buildings are supplied with high quality paint systems for cladding and steel to suit ambient conditions at the site, which results in long durability and low maintenance coats. Frame TypesRHS- PREFAB SHED caters to the customised requirements of its clients viz. building type, space efficiency, building utility and designing flexibility. The buildings are built using various frame options.

Clear Span (OCS)

Multispan “1” (OMS-1) (1 interior column)

Multispan “2” (OMS-2) (2 interior column)

Multispan “3” (OMS-3) (3 interior column)

Roof System (ORS)

Multigable “1” (OMG-1) (1 interior column)

Mono Slope

Lean To (OLT)

Frame Cross Section
Basic architectural measures include :

Anchor Bolt Plan
RHS- PREFAB SHED has minimum roof live design load of 0.57kN/m2 and design wind speed of 110km/hr which are applicable in keeping with American codes. Depending on the project requirements buildings can also be designed as per IS/AISC/MBMA standards. Structural Components

Typical Rafter

Typical Column

Typical ‘Z’ section

Typical ‘C’ section
Stuctural Component
Roof & Wall CladdingRHS- PREFAB SHED roof and wall panels form the most attractive feature of the metal building and are available in a variety of profiles and colors. Our cladding is flexibly deployed to cover roof and wall panels, interior roof and wall liners, partition panels, etc. 

TRIMFLUTE
Maruti ColousCOLORPLUS™ coated steel shall have 5 microns prima paint, plus 20 microns modified polyester paint applied at the exterior (weather) surface. Interior surface of printed panels escorted with 5 to 7 microns of polyester finish. 
Blue Whale

Cerulean Blue

Lagoon Blue

Canyon Red

Choc Brown

Aloe Green

Golf Green

Graphite

Dove White

Sahara Beige
Building AccessoriesRHS- PREFAB SHED caters to the customised requirements of its clients viz. building type, space efficiency, building utility and designing flexibility. The buildings are built using various frame options. 
Translucent Panels

Turbine Ventilators

Anchor Bolts

Fasteners

Nuts & Bolts

Roll up Doors
|
|